|
|

登陆享受更多浏览权限哟~
您需要 登录 才可以下载或查看,没有帐号?入驻经典 
x
本帖最后由 菠萝猫熊 于 2009-7-26 05:38 编辑
468.0m, 105 floors.
255.8m, 52 floors.
174.8m, 47 floors.
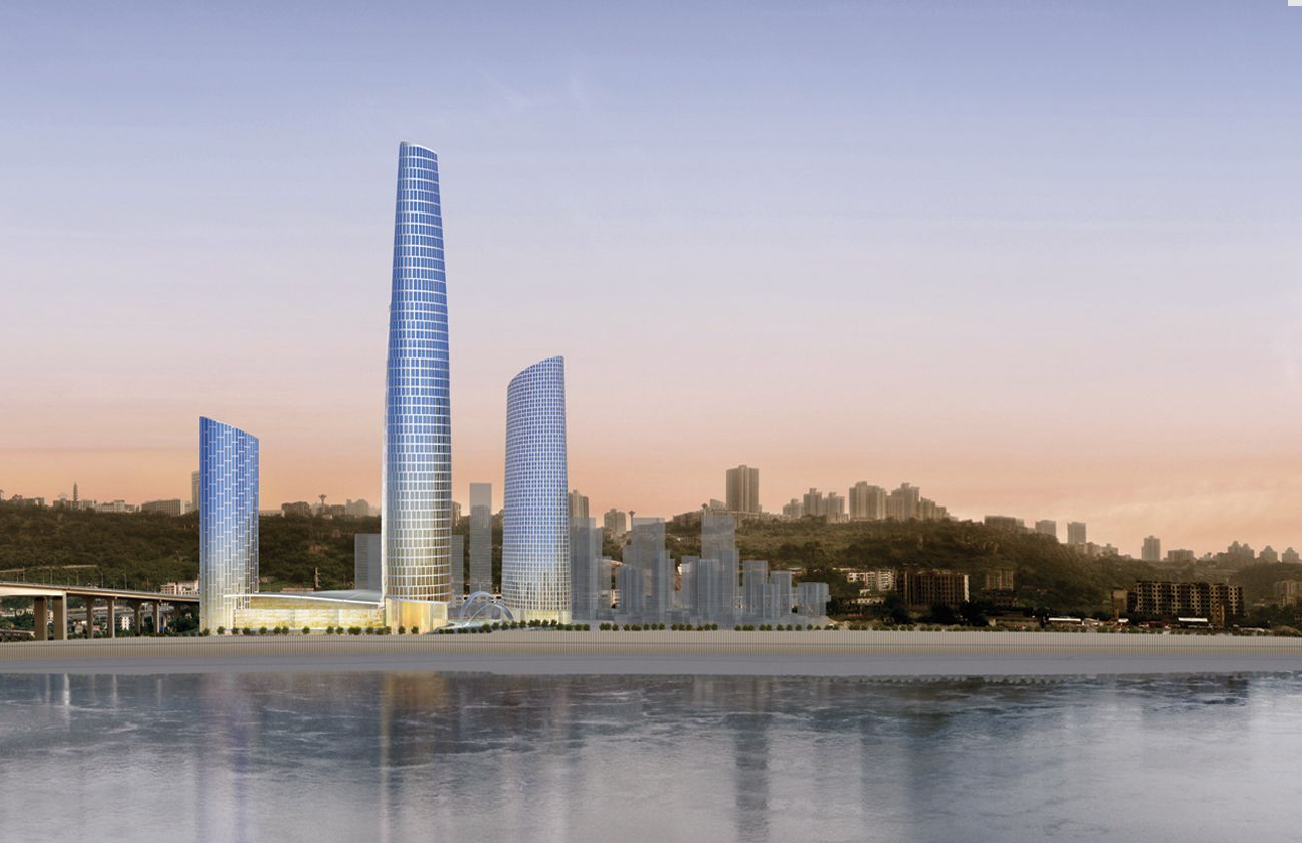
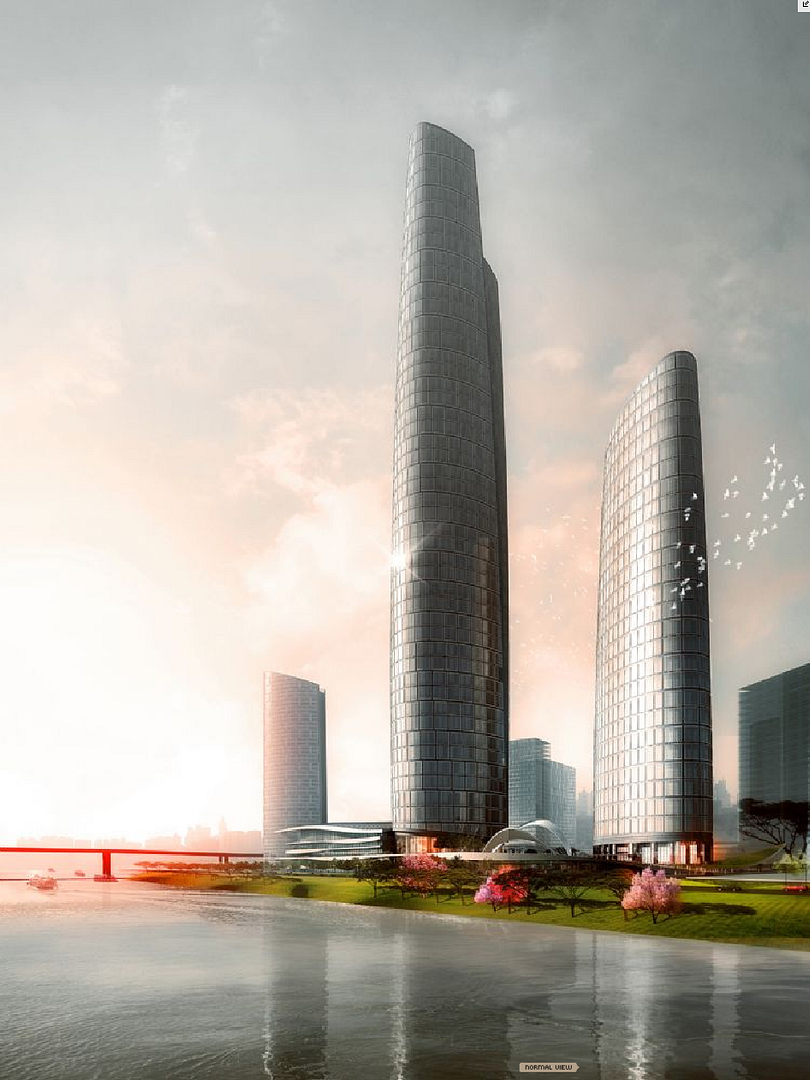
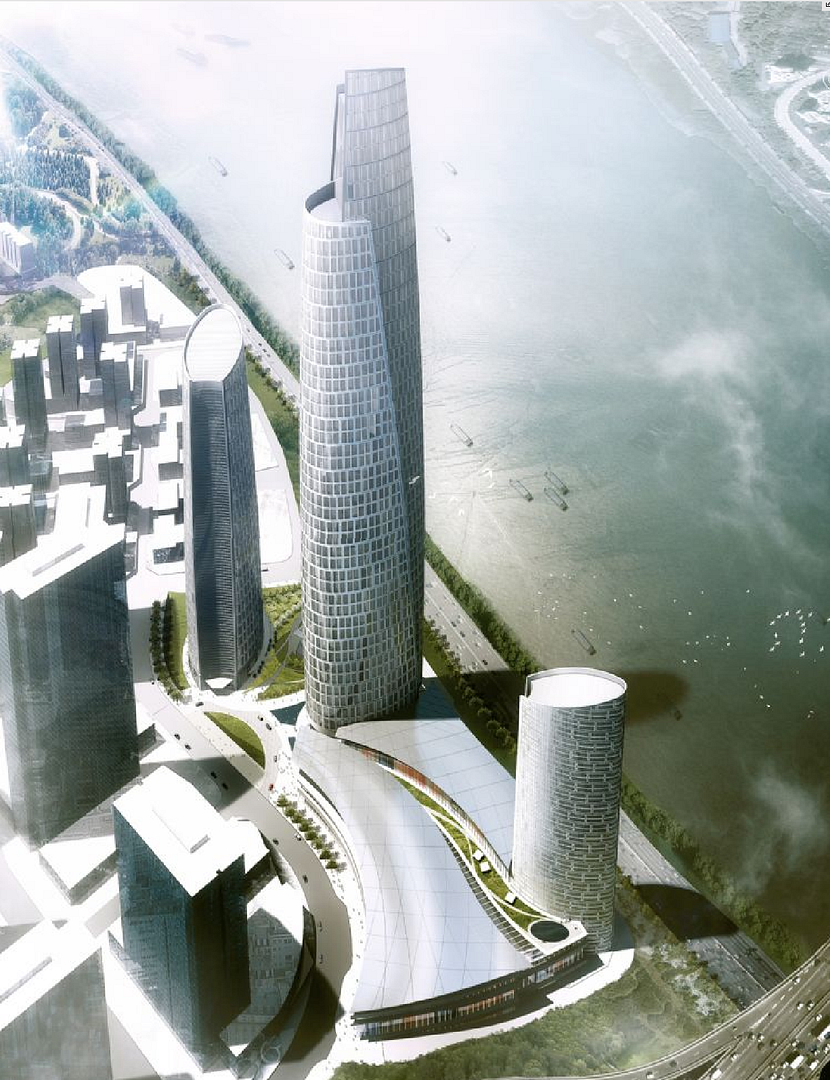
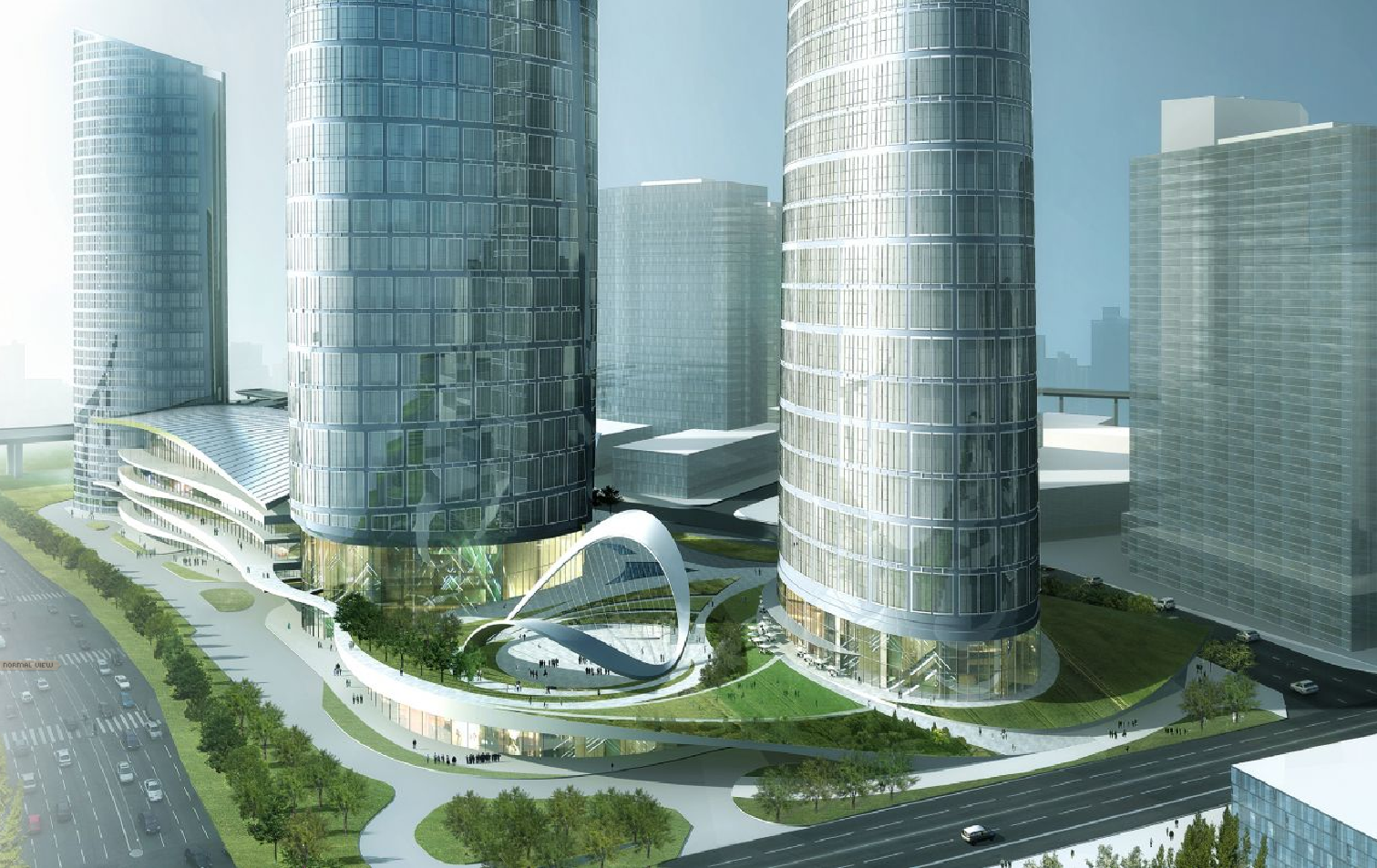
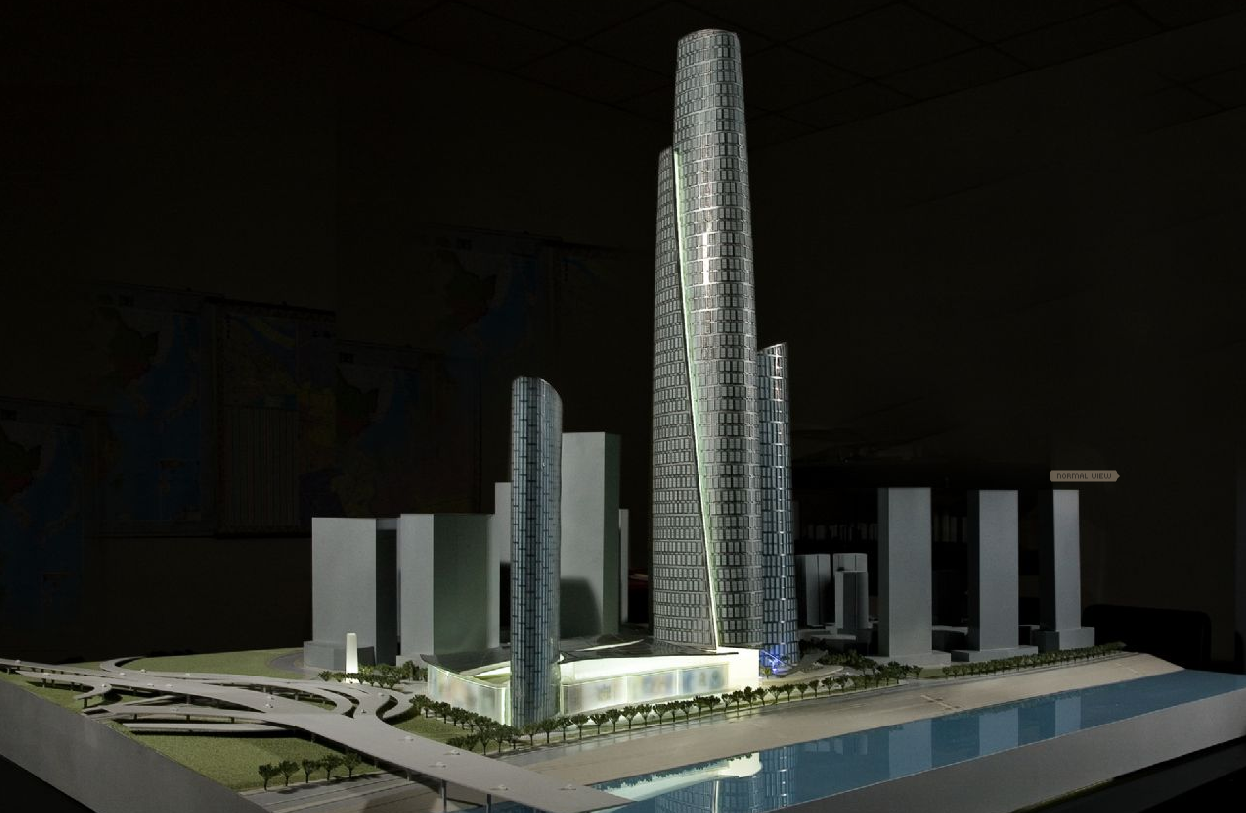
CHONGQING SUPER TOWER
CHONGQING, PRC
CLIENT : SHUI ON LAND
As a centerpiece of the Tian Di Master Plan, the Chongqing Super High-rise Tower project will provide a synergy of uses, including office, residential, retail and entertainment to bring energy, activity and value to the site. Inspired by the sailing ships that once plied the waters of the surrounding Yangtze and Jialing Rivers, the ChongQing Super High-rise Tower’s lightness and graceful form is expressed both in the simple form of the tower and adjacent low-rise towers and retail podium, and further through the towers’ façades.
A central public plaza at the center of the project site, situated between the main tower, retail podium and low-rise residential and office towers, acts as a place of assembly and meeting. Transformable structure gives the ability to provide shelter for events, and elevated platform edges provide a panoramic view of the Jialing River. The ceremonial drop-off and formal entry landscape at the south end of the site are integrated with the central plaza through continued use of paving to soften the edges of the project landscape and allow for emergency vehicle access.
The two smaller towers—a low service apartment block to the east and a mid-rise single use office tower to the west—have been placed on the site so as to minimize cross viewing between each other, and have been scaled to relate to the height of the buildings proposed for the adjacent sites. All three towers employ a similar, but not identical, architectural vocabulary to visually reinforce one another and provide identity to this first phase of development.
The planning and massing of the 4-story retail podium has been conceived to take advantage of the two distinct frontalities on site, again taking influence from the sail form--developed to look almost like a piece of sail cloth blowing in the breeze. The south face of the podium is developed as a continuous street wall, meant to pair with the future development across the street and to provide continuity to the scale of urban fabric. More critically, the podium has been developed with sky-lit atrium/arcades that pass from this south façade through the retail elements to an external, elevated promenade facing the river. This public amenity, raised above the roadway that runs along the river's edge, will give spectacular views and provide space for a dynamic mix of entertainment, retail, restaurants and cafes.
The curtainwall design aims to instill a sense of movement and lightness, consisting of glass that envelops the curving form of the towers and sloping inwards as they rise adding to the organic feel of the structures. This form also helps to minimize light contamination, as the light hitting the exterior surfaces will be dispersed rather than concentrated. Constructed of repeating 9-meter modules with repetitive patterns of vertically-linked double-story units, the framing emphasizes the double-curved form of the tower and suggests the tension of sails in the wind. The glazing will be of high performance IGUs, with a mildly reflective coating (roughly 20% reflectivity) on the second surface of a lightly tinted glass.
SPECS
FACILITY
Mixed-use: office, residential, retail and entertainment with public plaza
SIZE
8 million SF / 681,065 SM
STATUS
Construction Administration
CREDITS
Shui On Land
www.kpf.com |
|




